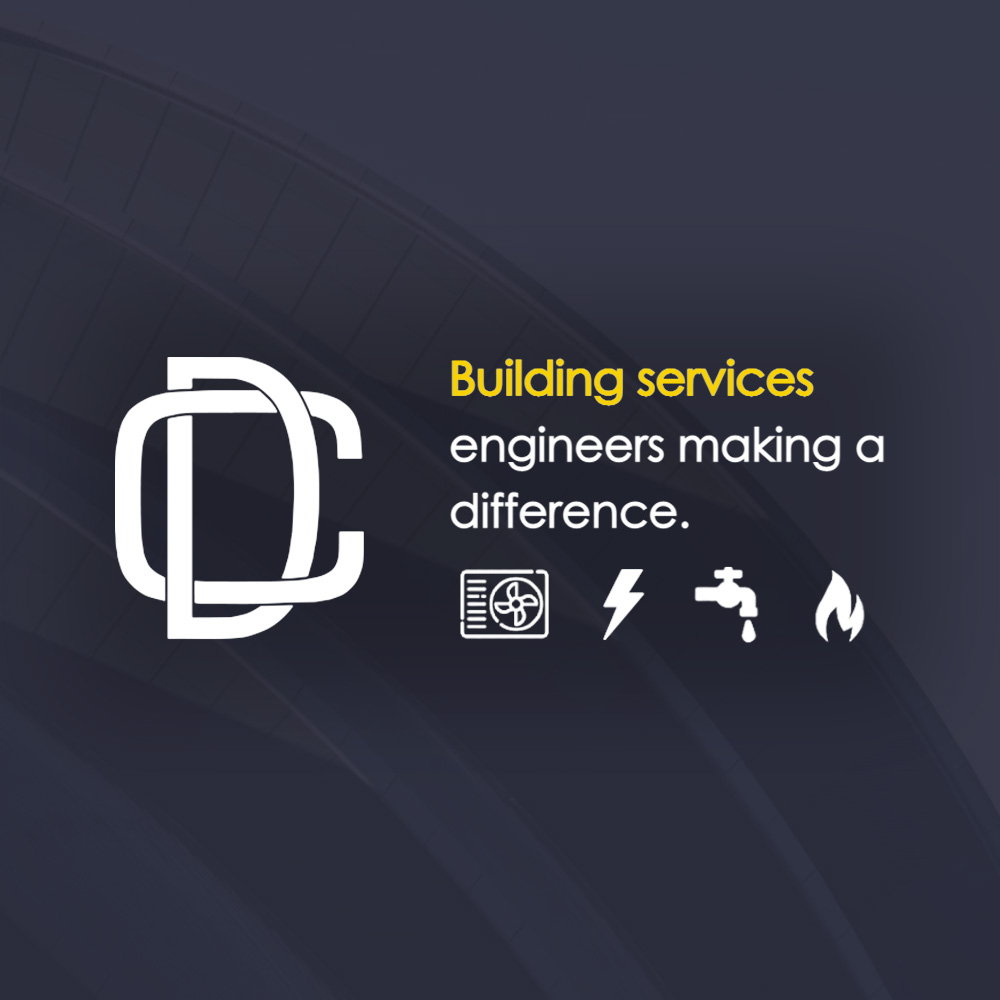Block Plans
Tailored Block Plans for Efficient Building Design Integration
Optimise Your Building Layout with Design Cert's Block Plans
At Design Cert, we specialise in crafting custom block plans to optimise your building layout for seamless integration within your project. Our expert team collaborates closely with architects and designers to develop block plans that maximise space utilisation and enhance overall efficiency.
Our block plans offer:
- Detailed analysis of building layout
- Optimised space allocation
- Efficient circulation pathways
- Integration of essential building services
With Design Cert’s tailored block plans, you can ensure that your building design aligns perfectly with your project goals, enhancing functionality and aesthetics. Trust us to elevate your building layout to new heights of efficiency and innovation.




